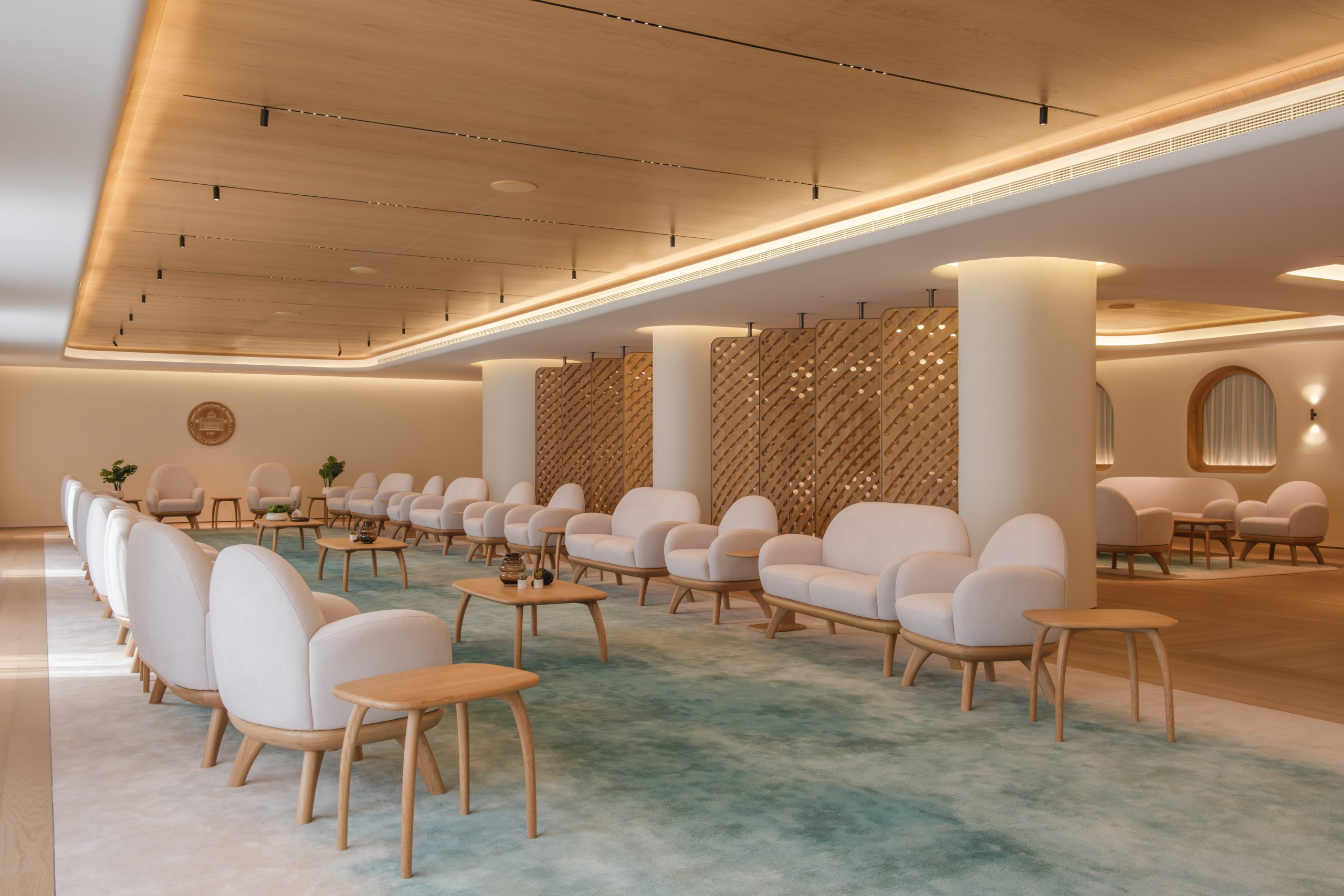At the heart of the American University of Sharjah (AUS), a traditional space for welcome and dialogue has been thoughtfully reimagined for contemporary needs. The newly renovated VIP Majlis, designed by Ammar Kalo and KALO Design Studio, transcends conventional notions of institutional formality to become a serene, sophisticated venue for strategic exchange, cultural engagement, and dignified hospitality.
Originally a modest reception area, the space has been transformed into a central destination for hosting the university’s most distinguished guests – donors, delegates, and dignitaries alike. The new Majlis is at once grounded in regional tradition and forward-looking in its material expression and spatial identity.
Ammar Kalo, the designer behind the project, is no stranger to navigating the relationship between craft, digital fabrication, and architectural precision. As a designer, researcher, and Associate Professor at AUS’s College of Architecture, Art and Design, his approach champions both material honesty and technological fluency. The Majlis, in many ways, embodies this balance.
“The vision was to create a space that feels warm and welcoming, yet unmistakably modern,” says Kalo. Every detail of the interior has been custom-designed for the project, from bespoke signage and seating to softly contoured space dividers. The result is a cohesive and immersive interior environment – refined yet approachable, calm yet intentional.
A key player in this transformation is American white oak, chosen for its visual warmth, textural richness, and superior machinability. Appearing throughout the Majlis in furniture, joinery, and framing details, the solid white oak gently emerges from stucco-lined walls, anchoring focal moments and guiding the spatial narrative.
“The consistent quality and proven reliability of American hardwoods distinguish them from other imported hardwoods available in the region,” notes Kalo. With white oak’s predictable performance and responsiveness to CNC milling, it was the ideal material for executing the space’s complex geometries and soft transitions.
Beyond its architectural merit, the Majlis carries a deeper significance – it stands as a symbol of institutional identity and evolving vision. In an academic context increasingly aware of the power of spatial storytelling, this venue reasserts the value of thoughtful material selection, tactile experience, and bespoke craftsmanship.
In creating a place where dialogue and design converge, the VIP Majlis is more than a renovation – it is a statement. One that honors heritage, embraces innovation, and offers a quiet, compelling stage for the conversations that shape the future of the university and its wider community.

