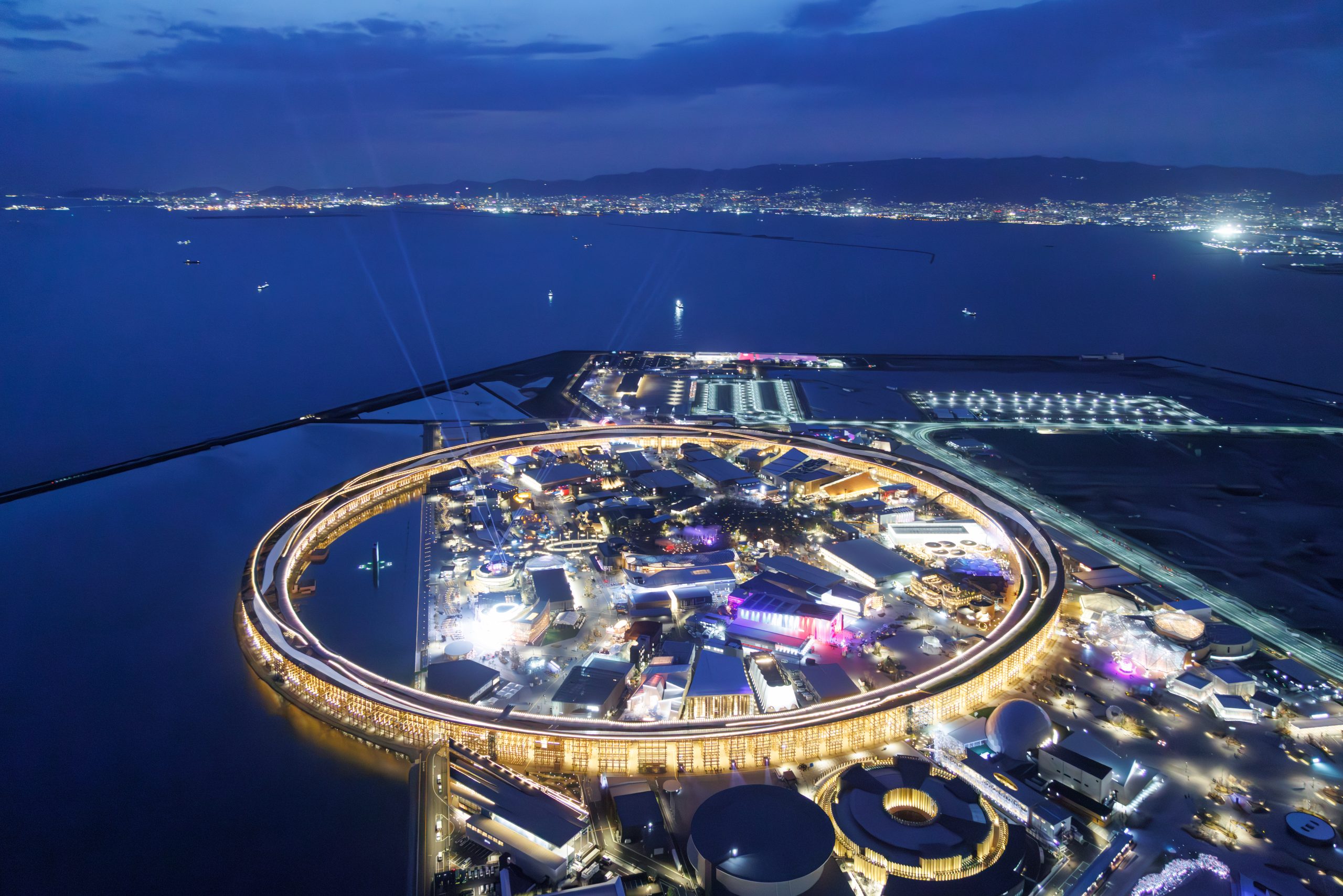Recognized as the ‘largest wooden architectural structure’ by the Guiness Book of World Records in April of this year, The Grand Ring is the symbol of Expo 2025 Osaka, Kansai, Japan and expresses the concept of ‘Unity in Diversity’. Designed by Sou Fujimoto Architects, the structure has a building area of 61,035.55 sqm, a height of 12m (approximately 20m on the outside) and an inner diameter of approximately 615m. The Grand Ring is a symbolic gateway, welcoming visitors from all over the world, and embodying the desire of visitors to experience the philosophy of the Expo.
According to the architects, it incorporates their wish that visitors will be able to experience unity in diversity and one world shared by innumerable diversity. More importantly, the Grand Ring serves as a leading front line for people from all over the world to come and go, communicate, interact and look toward the future and, at the same time, it aims to serve as a comfortable space that blocks people from rain, wind, and sunlight.
The circulation route, also referred to as The Ring Skywalk, is at an elevated height of 12 meters above the structure and accessible by escalators and lifts. There is also a lower and upper level, providing views out over Osaka and Osaka Bay, and back into the Expo site. From the ring-shaped aerial walkway, visitors can overlook the entire Expo from various points, and enjoy the calm water view of the Seto Inland Sea illuminated by the sunset. When the visitors looked up at the sky, they could see a clear beautiful cut of the sky. The architects wanted people to feel that this one sky is connecting all parts of the world full of diversity as is shared by everyone.
From the earliest design stage, when thinking of a huge, circular structure, the architects envisioned it being made of wood. In recent years, wooden architecture has been gaining attention for its carbon neutrality and sustainability, and large-scale wooden construction has been gaining momentum worldwide. Primarily constructed from timber, The Grand Ring is constructed using a combination of ancient traditional techniques and modern technology.
“Whenever I’ve visited Europe, I’ve felt a strong sense of anticipation for wooden construction as a societal trend and large-scale wooden construction being touted as the ‘material of the future’ on a global scale due to its sustainability. However, Japan has been quiet about wooden construction. Despite Japan’s long history and tradition of wooden architecture, I feel it may be lagging behind the rest of the world,” said the architects.
Japan is home to many wooden buildings dating back over 1,000 years, and boasts world-class traditional construction methods. While applying these traditional techniques, the building features a variety of other features to meet modern earthquake resistance standards and safety standards commensurate with the size of its structures. The architects also adopted a construction method that incorporates cutting-edge technology, based on the traditional Kakezukuri method used at Kiyomizu-dera Temple in Kyoto.
Such a large-scale wooden building was unprecedented. It took the architects a lot of time to conduct feasibility studies, including structural calculations, fire prevention measures, and numerous technical issues, as well as timber procurement, schedules, and costs. At the end, the architects opted for a modular, dismantlable wooden structure that marries modern and traditional construction techniques, such as Nuki joints – a Japanese connection in which a horizontal beam is slotted through a vertical post, often seen in traditional temples and shrines.
One of the biggest challenges the architects faced was procuring timber. The timber used for the main roof ring is around 27,000 cubic meters; it was not easy to procure a large amount of laminated timber with the appropriate strength to withstand a large-scale construction in such a short period of time that it would be ready in time for the opening. At the end, approximately 70% of the ring is made from domestic cedar and cypress, with the remaining 30% made from imported European red cedar.
Sou Fujimoto Architects designed the structure with a focus on environmental performance and material efficiency. Wood was selected for its renewable properties and carbon-storing capacity, contributing to the project’s goal of minimizing its overall carbon footprint. Locally sourced timber further reduced transportation-related emissions while supporting the regional economy. Both infrastructural and symbolic, the Grand Ring establishes a spatial framework for the site while embodying the Expo’s ambition to unite diverse perspectives through a shared architectural language.
In addition to striking views, the rooftop is also landscaped with greenery, further integrating the structure with its natural surroundings. By constructing such a large-scale wooden structure, the architects strived to make more effective use of Japan’s forest resources today and into the future. Given that Japan has the world’s oldest wooden building – the Horyuji Temple – the hope was that this project would further showcase the future of wooden architecture to the world and position Japan as a leading country in its field.

