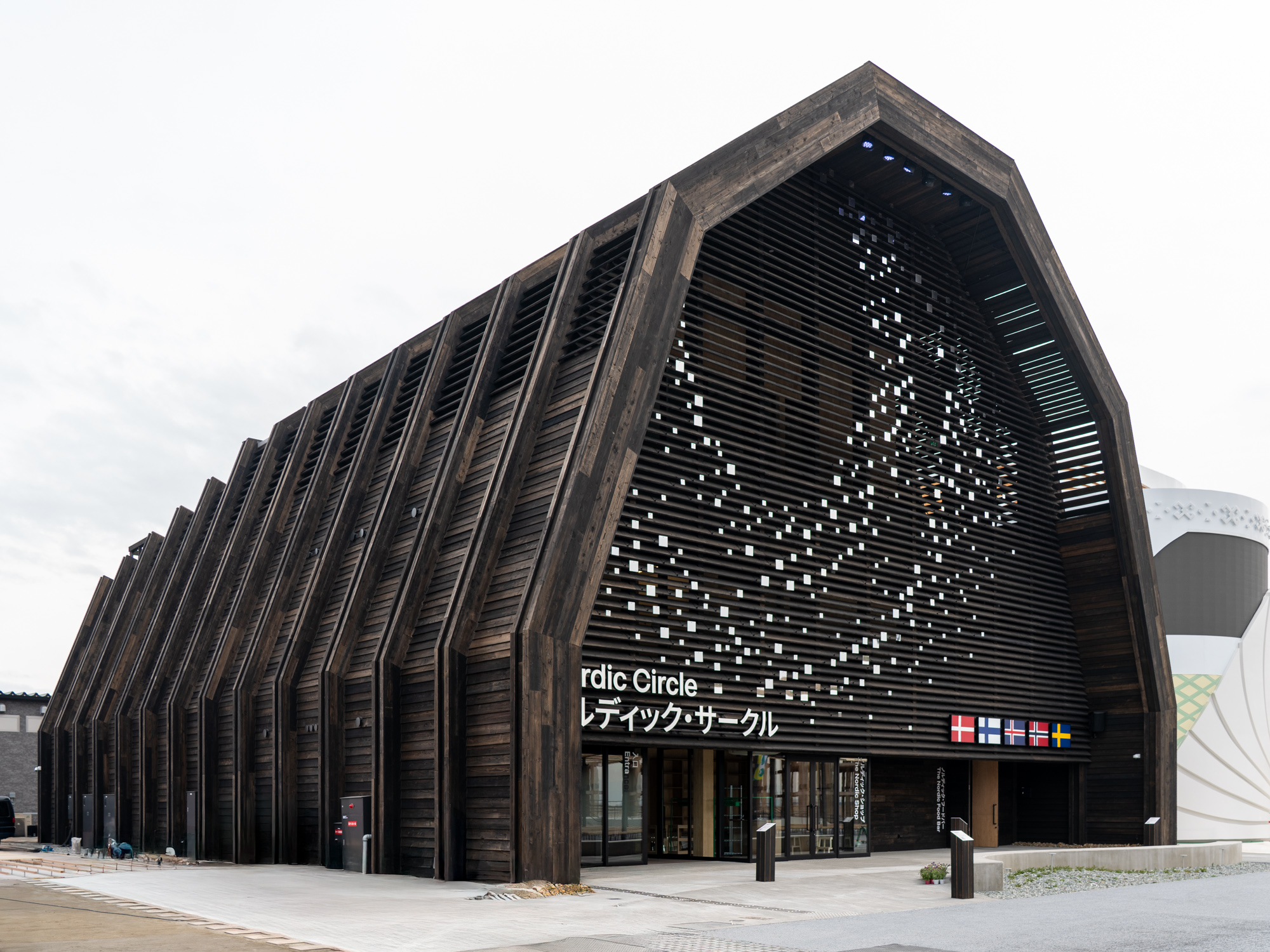Designed by Italian architect Michele De Lucchi and AMDL Circle, and build by RIMOND, the Nordic pavilion is 1,200-square-meter, 17-metre tall structure that evokes timelessness and sustainable thinking. It houses a Nordic exhibition area as well as a rooftop with a restaurant and a Nordic garden, in addition to other meeting spaces and a business center. The joint pavilion at Expo 2025 Osaka is an opportunity for the world to join in on the Nordic model of trust, sustainability and innovation.
Concept
The Nordic Circle brings together the five Nordic nations – Denmark, Finland, Iceland, Norway and Sweden – to forge new connections and turn isolated ideas into grand innovations. Transcending borders and creating something bigger than all of us, the nations now call upon the global community to join them in their collective pursuit of progress. Today’s most complex societal challenges call for collaborative action to achieve impactful results.
Coming together, celebrating achievements, sharing learnings, asking questions and exchanging ideas allows us to build trust and work together to drive meaningful progress and sustainable success worldwide. The Nordic nations have many tried and tested solutions to share with new collaborators. Across some of society’s most important themes like the green transition & circular economies, lifestyle & well-being and mobility & connectivity.
The Nordic Circle is just the beginning of exploring solutions to these challenges together. Progress will take trusted partnerships and thoughtful action. And success will require long-term commitment and continued cooperation. Whether we’re facing hardship or triumph, we’re united in our shared trust and confidence that the best way forward is together. The pavilion invites us to rely on each other to aim higher than ever before, set our sights on greater goals and create a better future for everyone – Together Towards a Better Future.
Traditional Nordic building forms
The Sugi wood pavilion draws inspiration from traditional Nordic building forms, such as large barns and Viking longhouses, which embody functional simplicity and harmony with nature. It provides a space to host ideas and solutions for the future, incorporating advanced and interactive technologies. AMDL CIRCLE has designed a house with a recognizable archetypal form that embraces the theme of the Expo and becomes the symbol of a fertile place for the gathering of people and ideas. The contrast between the intentionally archaic roof and the content projected towards the future is a significant project detail.
The structure is realized with a succession of large portals, connected together by beams and plates guaranteeing lighting and natural ventilation, recalling the passive ventilation of Viking longhouses. The shape of the portals, arched and descending in height, defines the dynamic rhythm of the pavilion; in the rear part, the portals open up to welcome the large terrace for outdoor events. The interior is distributed over three floors and hosts the double-height exhibition room, service spaces, the foyer and the meeting rooms. From the perimeter corridors, thanks to the light and the air filtered by the slanted beams, visitors can experience the atmosphere of an intermediate space, covered but permeable to what is happening outside.
The use of Sugi wood coming from Japanese forests is a choice that is aware – that utilizes a material from the host territory – and is sensitive to the processes of provisioning and construction in situ. The grey tones that characterize the pavilion are obtained from the application of a mixture of persimmon pulp and pine charcoal: a technique using natural pigments to protect the wood, utilizing the process of oxidation over time. This color choice also echoes Nordic tradition, where houses and ships were treated with tar to increase durability and water resistance – a practice that inspired the deep, tactile appearance of the cladding.
With Nordic Pavilion, the architects have designed a structure that is representative of Nordic design, known for the use of wood. The architecture rules out superfluous decoration to focus on the intrinsic beauty of the materials and forms. The project confirms the path followed by the CIRCLE in devising wooden pavilions that are contemporary yet evocative of a collective imagination, ready to welcome reflections on an evolving world, the expression of a clearly recognizable design vocabulary.
