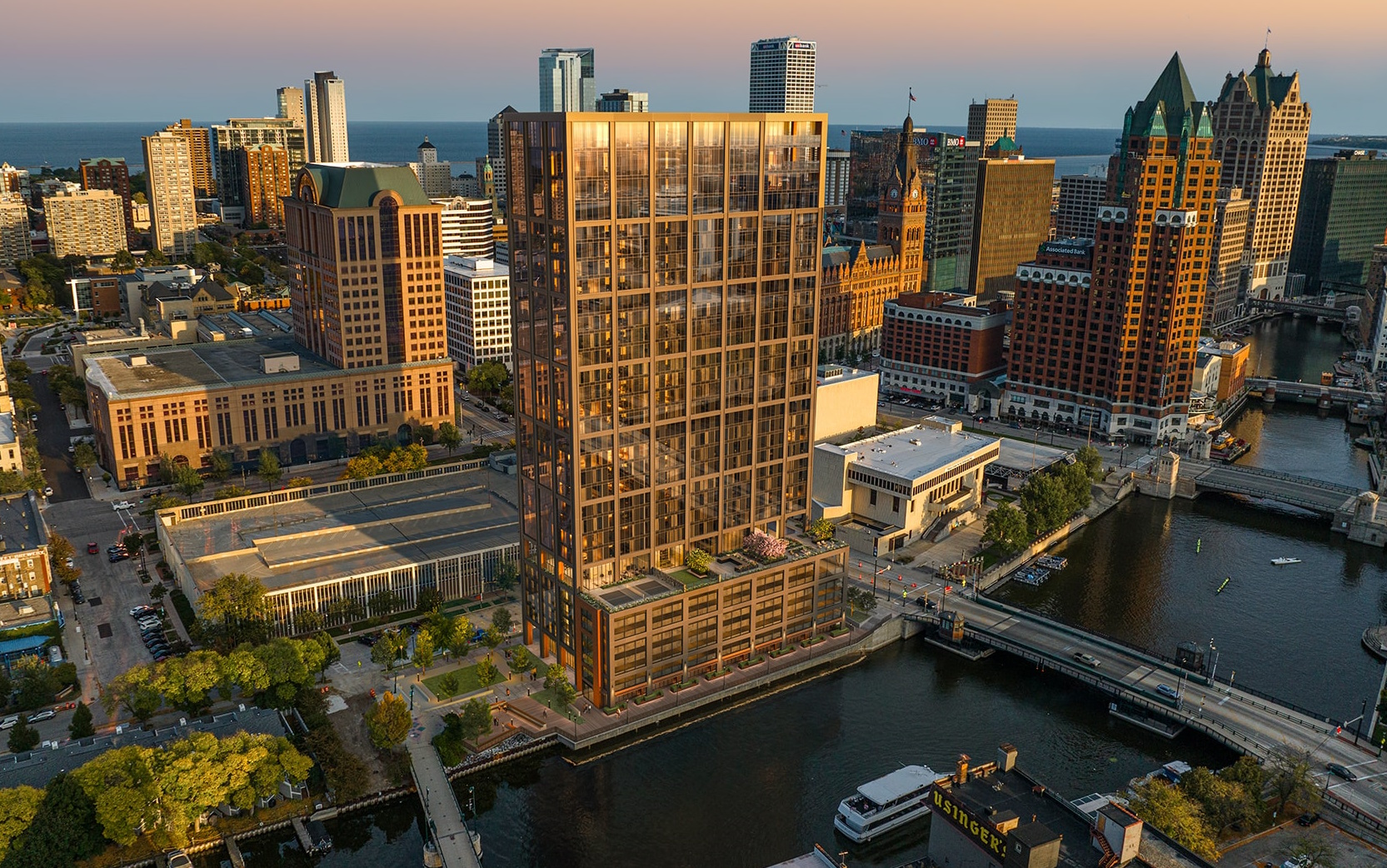The Edison is a visionary undertaking set to redefine urban living along the vibrant Milwaukee RiverWalk. Standing tall at 31 storeys and boasting 350 residential units, The Edison isn’t just another addition to the city’s skyline – it represents a bold leap forward in sustainable construction. Designed by Hartshorne Plunkard Architecture (HPA), the project represents Neutral’s commitment to redefining conventional development with innovation in sustainability and well-being. Neutral is a regenerative, sustainability-focused development company with a goal to redefine conventional development of the built environment and an aim to reduce both embodied and operational carbon emissions in the building industry by creating highly sustainable multi-family and commercial developments.
The Edison addresses a crucial need in Milwaukee’s housing market while setting a standard for project design and construction by utilizing mass timber and hybrid wood construction as its core sustainable building material. On track to become North America’s tallest mass timber hybrid structure and also one of the tallest mass timber structures in the world, utilizing nearly 100,000 cubic feet of lumber, the tower is being built using a hybrid engineered wood system, which includes post-tension concrete podiums, CLT panels, glulam columns and beams, composite beams with concrete topping, concrete cores and concrete shearwalls – without any structural steel columns or beams. C.D. Smith Construction will self-perform the installation of the structural system.
Dedicated to creative and realistic environmental solutions, HPA designed this project in collaboration with Neutral to make The Edison sustainable without compromising budget, schedule, or design intent for a building that demonstrates ingenuity, leadership and respect for our future. The Edison not only fills a void in Milwaukee’s luxury housing market but also sets a new standard for project design and construction sustainability by utilizing mass timber and passive house design principles. Moreover, the project is designed to achieve Passive House certification from PHIUS 2021 Core Standard, one of the leading and strictest certifications for energy-efficient buildings. Neutral Edison will also pursue Living Building Challenge 4.0. Core Certification, focused on regenerative buildings and overall resident well-being.
Wood is the best principal material available for building structures when considering total energy use, carbon emissions and water usage. As such, The Edison blends exposed mass timber with abundant natural materials and state-of-the-art ventilation systems, creating an environment that nurtures both resident well-being and environmental sustainability. The building’s materials are estimated to reduce embodied carbon footprint by 17 percent (without accounting for biogenic carbon) and 54 percent (with biogenic carbon), as well as reduce the operation carbon footprint and energy consumption by 45 percent compared to conventional buildings of the same typology and use.
Located at 1005 North Edison Street in Milwaukee, WI., the project will total 308,913 residential rentable square feet and 378 residential market-rate units (studio, one-, two- and three-bedroom) as well as approximately 7,200 square feet of complementary retail space. The project also features best-in-class amenities focused on residents’ wellness, including a cafe, fitness center, spa, pool, sauna, demo kitchen, dog park, movie room, community garden, entertainment deck with kitchens, and a top-floor sky lounge. Directly across the river, the project benefits from the Deer District, the USD 524 million entertainment district centered by the Fiserv Forum, home of the Milwaukee Bucks.
The property is perfectly located for enjoying Milwaukee’s diverse culture, offering plenty of dining, activities, and entertainment within walking distance. This multi-faceted location will attract a wide range of residents, from young professionals to empty nesters and those seeking an alternative to the rising cost of home ownership. The project recently broke ground in Milwaukee and when completed in 2027, it will surpass the current world’s tallest timber building – Ascent. Thornton Tomasetti is providing structural engineering services as the mass timber expert and mass timber special inspector, as well as delivering façade engineering, façade access consulting and Passive House (Phius) verification.
The Edison is on track to become the world’s tallest timber building in 2027, when the residential project tops out at 375 feet. To achieve this record, the project employed several innovations – many based on what Thornton Tomasetti learned designing Ascent (currently the tallest, about a mile away). Thornton Tomasetti used their Advanced Timber Delivery process, delivering the structural design model to the fabricator. They also worked with the contractor to develop a hybrid system that encases all connections in concrete to enhance constructability and fire protection.
“With The Edison, we’re demonstrating that innovation in sustainable high-rise construction is both technologically and financially feasible. The Edison will pursue some of the strictest sustainability standards, like passive house certification, by PHIUS 2021. We are also implementing design guidelines of LBC 4.0 Core Certification that focuses on the overall well-being and happiness of the people who will live and work in The Edison,” concluded Daniel Glaessl, CPO, Neutral.
