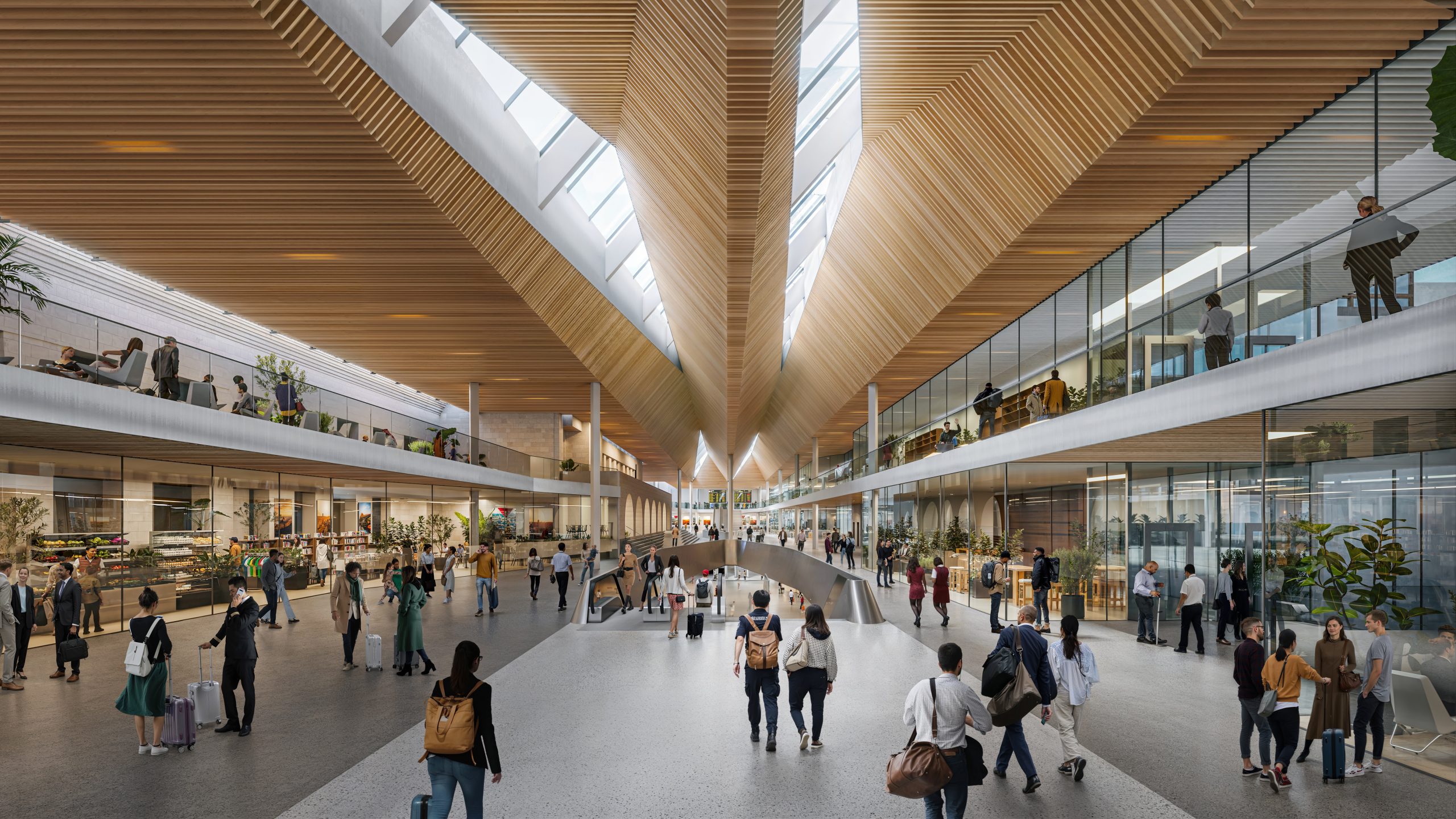Zaha Hadid Architects (ZHA) have been selected as the winner of the international architectural competition to design the new arrivals terminal at Vilnius Airport. The project represents a significant milestone in the airport’s long-term strategic plan to accommodate predicted growth in passenger demand and strengthen Lithuania’s position as a leading gateway in the Baltic region.
Currently operating at capacity, Lithuanian Airports are developing the new arrivals terminal at Vilnius Airport as a strategically important project for the country’s aviation and economic growth. Supporting the recent completion of the airport’s departure terminal, the new arrivals terminal will enable the airport to serve up to 10.6 million passengers annually, meeting continued growth in demand for air travel.
ZHA’s design draws from Lithuanian cultural heritage, incorporating traditional motifs and art forms within a contemporary architectural language. The terminal’s modular geometry originates from the rhombus, a triangular shape that holds significant meaning in Baltic folklore.
The composition and scale of the new arrivals terminal has been defined by the airport’s existing facilities; positioning the historic Terminal 1 at the center of a unified ensemble flanked by the contemporary departure and arrivals terminals. Aligning with the Vilnius Sustainable Urban Mobility Plan, the new arrivals terminal prioritizes seamless passenger connectivity with the airport’s existing facilities.
The terminal’s design is integrated with the airport’s ongoing development of its masterplan that will create an important multi-modal transport hub for the city at its central Airport Plaza. With a planned Rail Baltica high-speed rail station as well as regional and local passenger rail services, Airport Plaza will also be served by local and intercity bus networks, taxi services, as well as cycling and pedestrian routes.
The terminal’s interiors reference Lithuanian sodai straw gardens, a traditional art form recognized by UNESCO as part of the nation’s cultural heritage. Intricately crafted from stalks of grain, sodai are hanging ornaments with triangular geometric structures associated throughout the region with well-being and celebration. Evoking the experience of being immersed within traditional sodai, the terminal’s pleated roof finished in timber from local forests defines the interiors and reflects the art form’s delicate, interconnected geometries.
Rhomboid and triangular shaped skylights incorporated within the roof flood natural light throughout the interiors while also expressing the terminal’s unique structure. This modular roof structure ensures the new arrivals terminal can support advancing aviation technologies and future passenger demand while maintaining the highest performance efficiency. The design prioritizes intuitive orientation and navigation. Natural light and views towards the city will guide passengers seamlessly through the terminal with all facilities and amenities accessible to all passengers and their luggage.
“The result is an architectural language that is both innovative and rooted in local heritage. Looking to the future, the terminal’s design offers a seamless passenger experience directly connects with the city’s transport network” said Ludovico Lombardi, ZHA Director.
